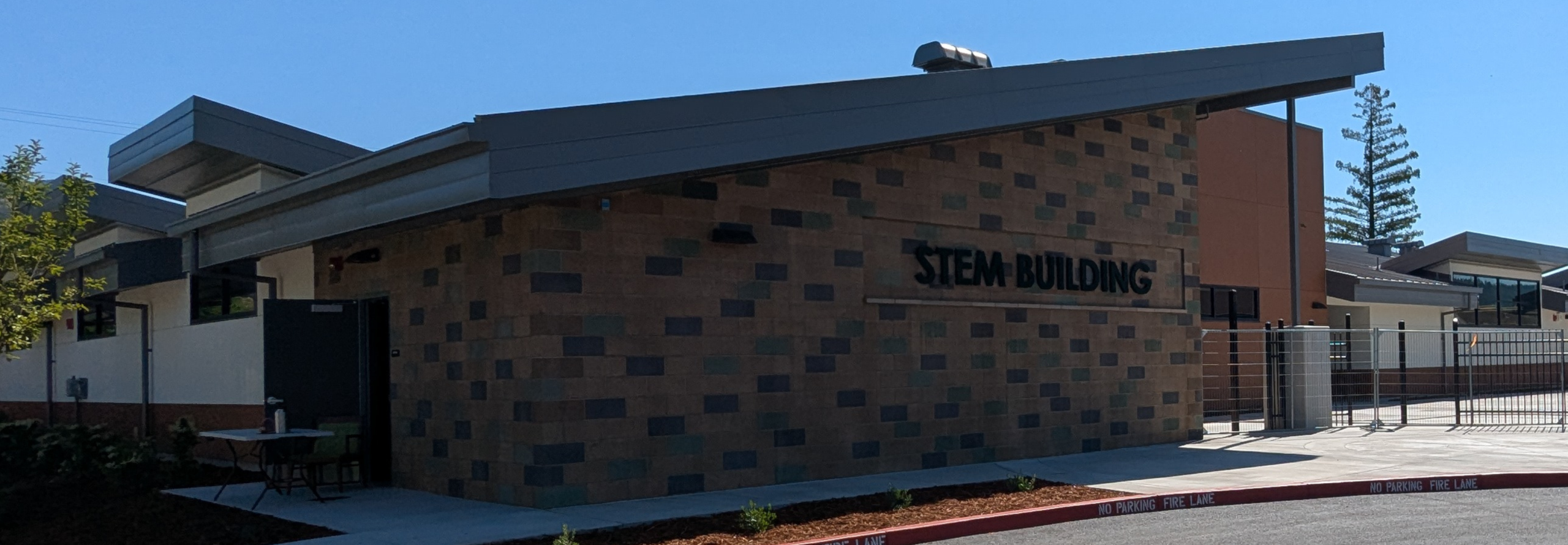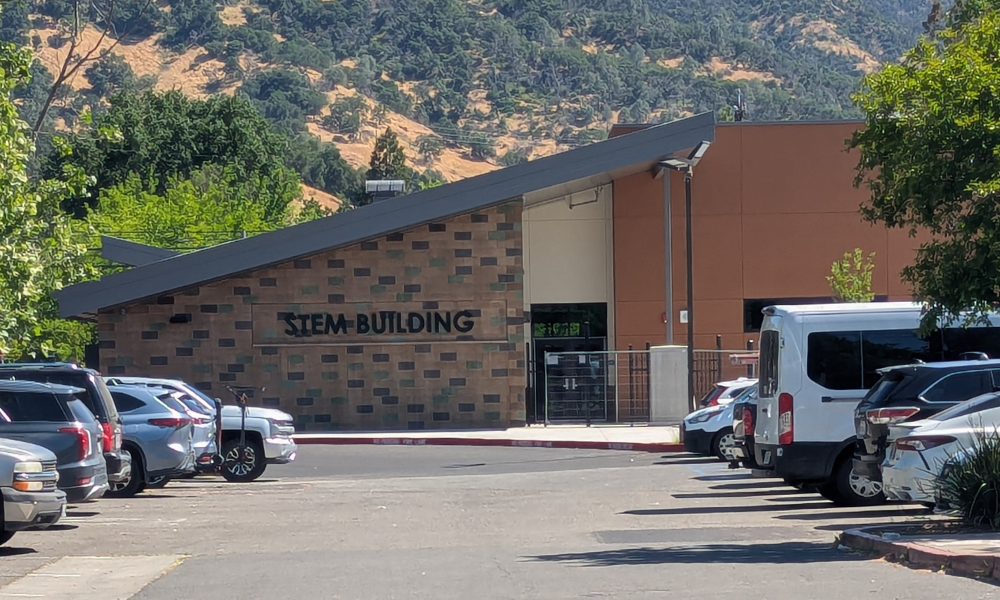
Calistoga Unified School District: STEM Building
Calistoga, California
NorthStar partnered with Studio W Architecture to deliver a transformative new STEM Building for the Calistoga Unified School District, reinforcing the district's commitment to future-focused education. Located on a compact site of less than an acre in Calistoga, California, the project showcases the impact of thoughtful design and close collaboration in enhancing community learning environments.
NorthStar provided comprehensive site design services that seamlessly integrated the new STEM facility with the existing campus. The team also managed offsite improvements, including upgraded sidewalks and enhanced street parking, ensuring the project not only served students but also supported the surrounding neighborhood. A key challenge was working within the site's spatial constraints while navigating stormwater treatment requirements, both of which were addressed through close coordination with Studio W and careful design planning.

Through its site design, NorthStar supported the creation of a dynamic and flexible educational environment tailored to 21st-century learning. The resulting space includes interior courtyards that maximize natural light and encourage collaboration, along with lab areas featuring roll-up doors that connect indoor classrooms to the outdoors and support hands-on, experiential learning.
Scheduled for completion in June 2025, the project exemplifies how strong partnerships and intentional design can enrich educational infrastructure. NorthStar is proud to contribute to a facility that will inspire the next generation of scientists and innovators. Special thanks to Studio W Architecture and Landmark Construction for their collaboration in bringing this vision to life.